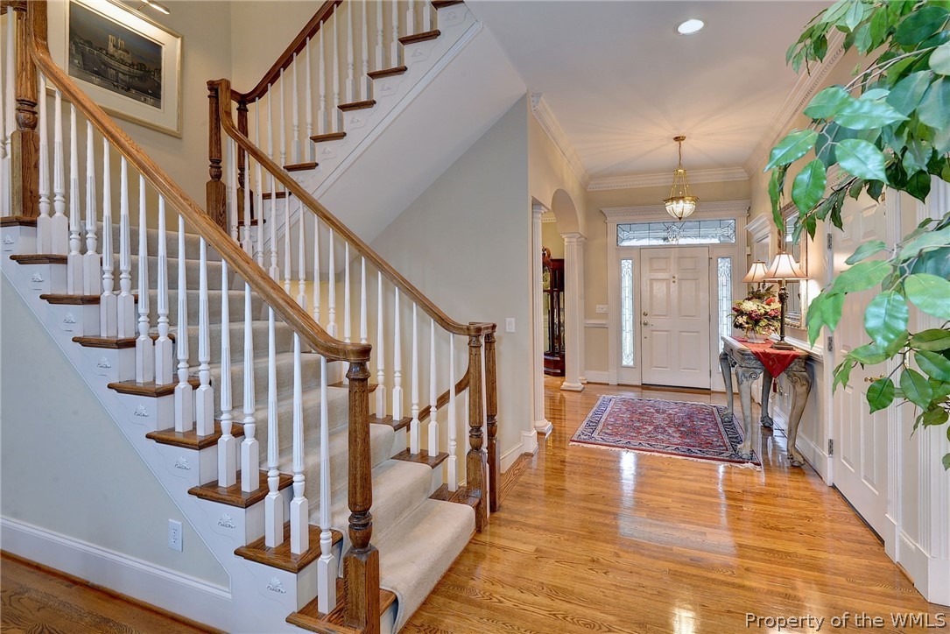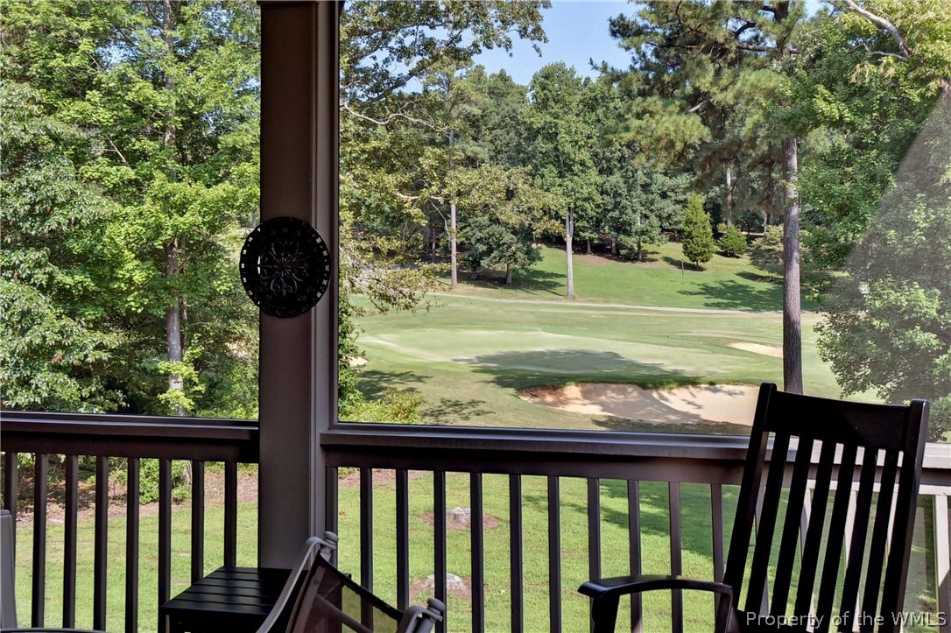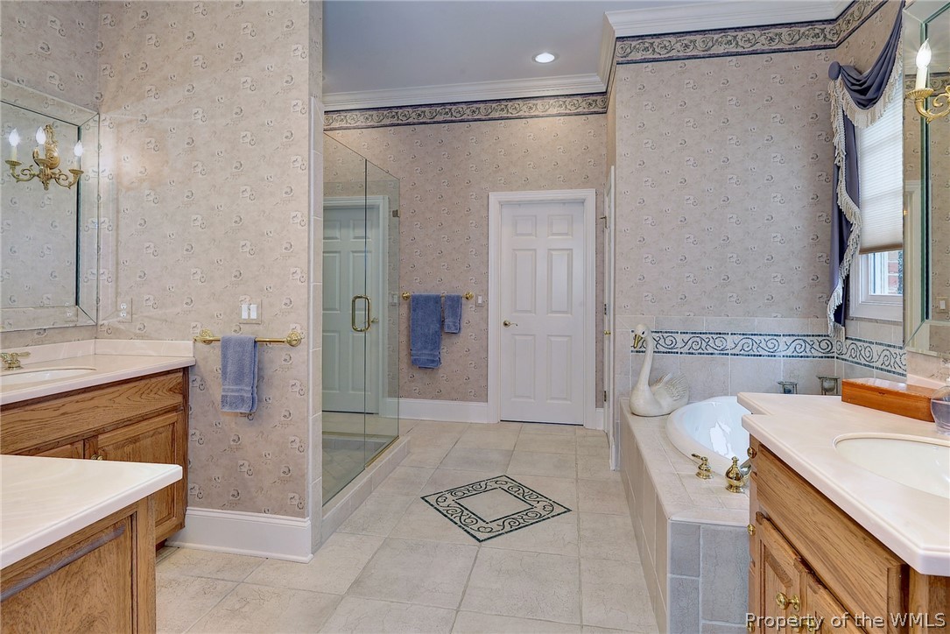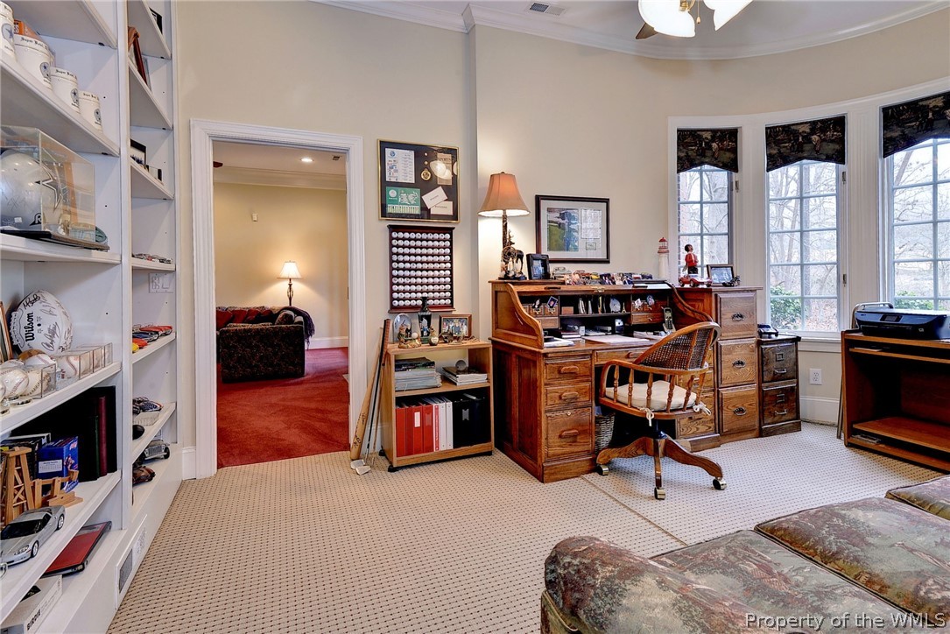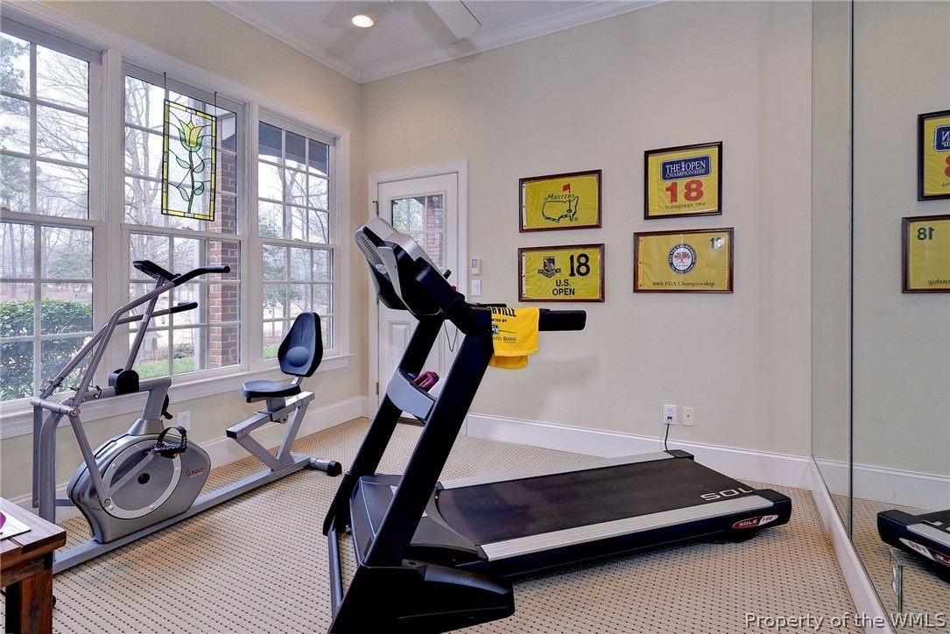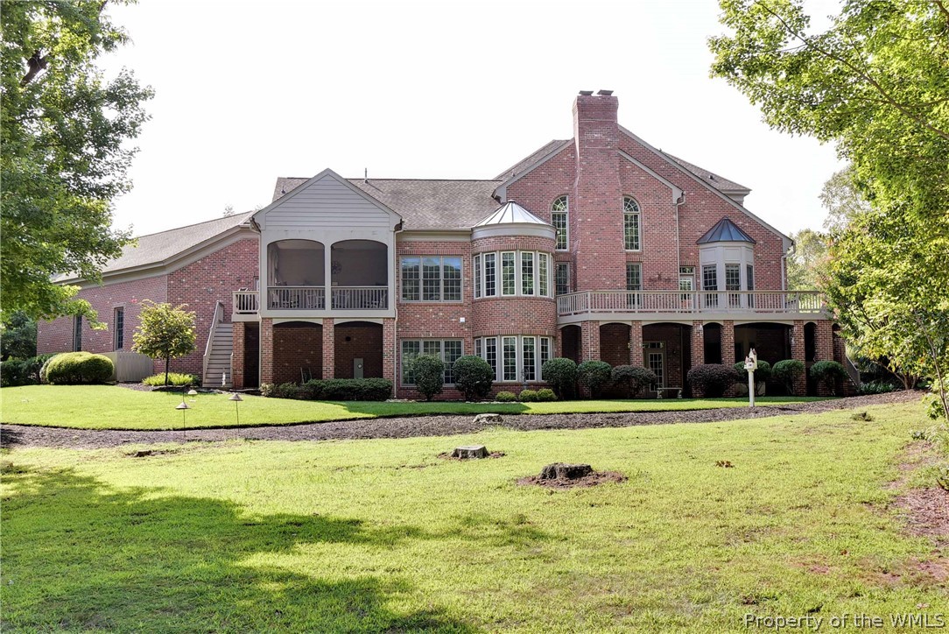112 KerstenWilliamsburg, VA 23188
Beds4
Baths5
SqFt
5,112
$1,100,000
Description
Distinctive custom all brick Georgian offering tasteful architectural details to warm the spirit. Privately situated at the end of a cul-de-sac with golf views. Soaring ceilings in the great room with gas fireplace, fluted columns, arches, and turrets are just a few of the features. The first floor primary ensuite has deck access, and extensive millwork. The custom kitchen offers a functional design with breakfast bar, casual dining, and access to screen porch. 2nd floor has two ensuite bedrooms, loft, cedar closet & walk in conditioned storage. The finished lower level has the perfect rec room with gas/wood fireplace adjoining the kitchenette, a large bedroom with bath access, office, exercise room and walkout patio. All levels can be accessed by an elevator. Impeccable condition. Fabulous, gated community offering abundant amenities.Contact - Listing ID 2300200
Tim Cummings
Property Details for 112 Kersten
StatusClosed
Sold Date4/20/2023
Bedrooms4
Bathrooms5
SqFt
5,112
Acres
0.540
CountyJames City Co.
SubdivisionFords Colony
Year Built2002
Property TypeResidential
Property Sub TypeDetached
Primary Features
County
James City Co.
Half Baths
1
Property Sub Type
Detached
Property Type
Residential
Subdivision
Fords Colony
Year Built
2002
Zoning
R4
Interior
Above Grade Finished Area Source
Builder
Appliances
Built-In Oven, Double Oven, Dryer, Dishwasher, Freezer, Gas Cooking, Disposal, Gas Water Heater, Ice Maker, Microwave, Range, Refrigerator, Water Softener, Trash Compactor, Wine Cooler, Water Purifier, Washer
Basement
Crawl Space, Full, Finished, Heated, Interior Entry, Partial, Walk-Out Access, Sump Pump
Below Grade Finished Area
1190
Below Grade Finished Area Source
Builder
Cooling
Central Air, Electric
Fireplace Features
Gas, Wood Burning
Fireplaces Total
2
Flooring
Carpet, Tile, Wood
Heating
Forced Air, Natural Gas, Zoned
Interior Features
Attic, Wet Bar, Bookcases, Built-in Features, Balcony, Butler's Pantry, Bay Window, Tray Ceiling(s), Ceiling Fan(s), Cathedral Ceiling(s), Separate/Formal Dining Room, Double Vanity, Eat-in Kitchen, Elevator, High Ceilings, Jetted Tub, Kitchen Island, Loft, Pantry, Pull Down Attic Stairs, Recessed Lighting
Laundry Features
Washer Hookup, Dryer Hookup
Levels
Three Or More
Living Area Source
Builder
Rooms Total
14
Stories Total
3
External
Architectural Style
Other, Transitional
Construction Materials
Brick, Drywall, Frame
Door Features
Insulated Doors
Electric
Generator Hookup
Exterior Features
Deck, Enclosed Porch, Sprinkler/Irrigation, Porch, Patio
Parking Features
Attached, Direct Access, Garage, Garage Door Opener, Oversized, Two Spaces, Boat, RV Access/Parking, Three or more Spaces
Patio And Porch Features
Rear Porch, Deck, Front Porch, Patio, Porch, Screened
Pool Features
None, Community
Roof
Composition
Sewer
Public Sewer
Water Source
Public
Window Features
Thermal Windows, Window Treatments
Location
Association Amenities
Management
Association Name
Fords Colony HOA
City
Williamsburg
Community Features
Basketball Court, Common Grounds/Area, Clubhouse, Community Pool, Golf, Gated, Lake, Playground, Park, Pond, Pool, Putting Green, Sports Field, Tennis Court(s), Trails/Paths
Elementary School
D. J. Montague
High School
Lafayette
Middle Or Junior School
James Blair
View
Golf Course
Additional
Accessibility Features
Accessibility Features, Accessible Bedroom
Permission
IDX
Property Sub Type Additional
Detached
Year Built Details
Actual
Financial
Association Fee
188
Association Fee 2
1128
Association Fee Frequency
Monthly
Association Fee Includes
Association Management, Clubhouse, Common Areas, Pool(s), Recreation Facilities, Road Maintenance, Security
Buyer Financing
Conventional
Disclosures
Seller Disclosure
Ownership
Fee Simple,Individuals
Possession
Close Of Escrow
Tax Annual Amount
7180
Tax Year
2022
Zoning Info
Local Information
Listing courtesy of Berkshire Hathaway HomeServices Towne Realty

Similar Listings
Contact - Listing ID 2300200
Tim Cummings
Data services provided by IDX Broker





